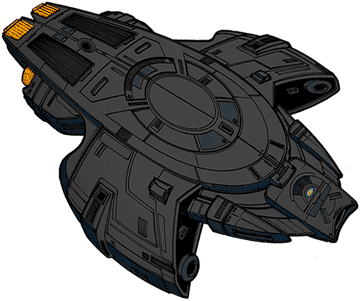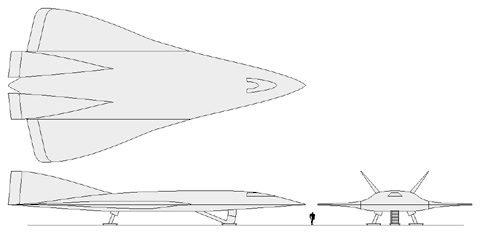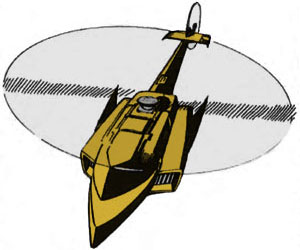
LIBERTY STATION
Created by Ken Hallaron and Doug Zeitlin

Created by Ken Hallaron and Doug Zeitlin
|
 |
|
|
| |
| ||
Though its existence is not well known, Liberty Station is the largest space craft ever produced on Earth. It is the result of Captain Zero trying to destroy the Champions' of Justice Cavern Lair in the Los Angeles hills, and Count Zero's surviving maintenance droids misinterpreting the wreckage and debris. They rebuilt the headquarters first, and then, several months later, an experiment was done cross-wiring the teleporter with the hyperdrive unit. The result was that they were able to launch the ship without destroying the mountainside.
Despite its name, Liberty Station is not stationary. It is a fully operational spaceship, primarily of Xehnian design, but it has been through a major overhaul. Automated systems rergularly move it out of the way of Earth's satellites and other space debris. It has become the Champions of Justice primary headquarters, capable of housing the entire team and several guests, as well as several laboratories and recreational areas. Its presence over the Earth is what give the Champions access to their teleport systems, as well as allowing their communicators to have global range.
The areas marked in gold are the lifts to get between floors. The areas marked in indigo are the heads. The green circle that is slightly fore and port of center is a vertical access tunnel for the flying members. The interior space of Liberty Station is approximately 450 ft long, 100 feet wide, and 100 feet high.
Deck 1
1. (Top of) Arboretum: This vast chamber exists both as a supplement to the atmospheric reprocessors, but also to provide a more Earthlike environment. The air doesn't seem so processed. This is the level where people can enter. There is a thick layer of soil in which a wide variety of plants, grasses, and trees grow. There is also an artificial pond, and one fake tree to conceal the lift. The walls and ceiling contain gigantic panels of ultra hard, steel wire lined, plastic and ceramic panes to allow in sunlight. These panes are coated with a layer of liquid crystal that keeps these windows shaded most of the time, to guard against the hazards of sunlight without a shielding atmosphere. This coating makes the panes virtually opaque from the outside.
2. Pool Area: This includes the pool, hot tub, and sauna.
3. Transporter Room: This room holds both the teleport pad that the CoJ have been using for several years for transportation between Earth and Liberty Station, and the Koezar transdimensional Gate. The teleporters have been refined to the point that transport between two teleport units is fairly quick; however, teleporting to or from a random site still requires several minutes for the remote encoding or decoding.
4. General Meeting Room: This room is the room the Champions usually use for meetings. It is a large, circular room. In the center is a dais about three feet high and three feet in diameter that is in fact a hologram emitter. Extending out from the holo-dais is a bull's eye pattern of rings; a walkway, a ring workstations, chairs, another walkway, another ring of workstations, more chairs and a final walkway form the concentric circles. Dividing the rings into quadrants are four walkways along the compass points. All the walkways are carpeted in a deep forest green. Within the quadrants, the front two workstations are connected, as are the three rear workstations. Each of the twenty workstations is a solid desk unit with a keyboard and monitor built in on one side, and workspace on the other.
5. Small Conference Room: This room has a table for up to eight people to sit at. It is used for small, usually closed-door meetings.
6. Women's Lockers
7. Men's Lockers
8. Gymnasium: It can be set up for a variety of sports, from basketball, to volleyball to gymnastics.
9. Sports Equipment Storage
10. Observation Booth
11. (Top of) Combat Simulation Room: This room is extra tall to allow for better simulations and takes up space on two decks. For safety reasons, there is no egress on this deck. Deck 2
1. (Lower part of) Arboretum: The space is allocated where the soil and the pond water sit. There are no entrances on this level, and the lift only opens into the storage room.
2. Laundry Room: Multiple washers and dryers are here.
3. Shooting Range: Nearly 200 ft. long, this is used for members who want to practice their marksmanship.
4. Field Commander's (Turbo's) Office
5. Executive Board Member's (Count Zero's) Office
6. Monitor Room
7. Executive Board Member's Office: Presently unused
8. Operation Officer's (Morning Star's) Office
9. Women's Lockers
10. Men's Lockers
11. Weight and Exercise Machines
12. The Dojo: A room set aside for martial arts and meditation training, although its utilitarian nature has also allowed it be used for dancing and aerobics.
13. The Magnetic Weight Room: This well windowed room is where the weight machine used by the superhumanly strong Champions is stored and used.
15. Combat Simulation Room: A reinforced room used for a variety of combat training including super human sparring and automated combat drills. This is the lower half of room 11 on Deck 1, and has the entrance.
16. General storage
17. Swimming Pool Maintenance: This space is where the pool's depth is, as well as filtration and heating equipment.
Deck 3
1. The Galley
2. The Dining Room: This nicely decorated room features two long tables allowing for up to thirty six people to eat here. It is usually only used for special occasions.
3. Port Side Quarters: These quarters are spacious 13'x20' rooms (remodled, each was originally three 13'x6' rooms), complete with a bathing alcove and head.
4. The Guardian and Lucky Memorial Trophy Room: This room houses various trophies from assorted Champions of Justice cases. Some of them get rotated down to the Legion of Champions museum in Chicago from time to time. The stairway connects to the Sam Jadesman Library.
5. Community Showers: The showers in the living quarters are admittedly cramped. These showers are available to the people aboard as an alternative.
7. Starboard Quarters: These quarters are spacious 13'x20' rooms like the port side rooms.
8. Family and Small Quarters: The family quarters are quite large, nearly 20'x40'. The Small Quarters aren't as large as the standard rooms, there's no bathing alcove, but are still large enough to be comfortable.
10. Sick Bay: This office is used by the Champions' medical staff.
11. Biology Laboratory
12. Chemistry Laboratory
13. Radiology Laboratory
14. Laboratory
15. Laboratory
16. (Top of) Big Impressive Engine Room: This is the top half of the double height Engine Room. Please see Deck 4, room 20 for details.
Deck 4
1. Lounge A: This lounge features a spectaular view through forward and port side picture windows (of the same material as described in the arboretum.)
2. Lounge B: This lounge features a spectaular forward view through a large picture window (of the same material as described in the arboretum.)
3. Lounge C: This lounge features a spectaular view through forward and starboard side picture windows (of the same material as described in the arboretum.)
4. Port Side Quarters: These quarters are spacious 13'x20' rooms (remodled, each was originally three 13'x6' rooms), complete with a bathing alcove and head.
6. Community Showers: The showers in the living quarters are admittedly cramped. These showers are available to the people aboard as an alternative.
8. Starboard Quarters: These quarters are spacious 13'x20' rooms like the port side rooms.
9. Family and Small Quarters: The family quarters are quite large, nearly 20'x40'. The Small Quarters aren't as large as the standard rooms, sacrificing the bathing alcove, but are still large enough to be comfortable.
11. Music Room
15. Laboratory
16. Laboratory
17. Photography Development Laboratory
19. Laboratory
20. Big Impressive Engine Room: This room contains a giagantic mock-up of a powerful matter-antimatter engine. It is so large that this room extends up to Deck 3. However, it is a lie. Inside the mock-up, there are stored half a dozen of Dr. Technon's "backpack" sized fusion reactors. This causes this room to register as the engine room on energy grid scans. The fact is that there are another dozen "power routing nodes" throuohout the ship that each are another reactor. The highly redundant system makes the power system difficult to disrupt.
Deck 5
1. Space Above Hangar
2. Staging Area: This area was designed for troop deployment. It is now the main entry way for people with the ability to fly. The entrances on the port and starboard side use a series of low intensity force fields to keep this room pressurised and atmosphericly sound even as the doors are open. Walkways extend down either side of the hangar so any of the lifts can be used to get here.
Deck 6
1. Hangar: This space is used for smaller ships to dock. It is large enough for the Liberator and the Champions' Spaceplane (i.e. the "Championship") to dock here, as well as visiting spaceships. As in the staging area, the hangar entryway uses low intensity force fields when the main door is open to prevent the need for airlocks.
2. Maintenance Areas: These workshops are to store equipment and to work on assorted maintenance projects. There are three of them to easily allow multiple projects to be worked on without the them being in one another's way.

a. Swimming Pool: Though not an Olympic sized pool, it is a good-sized pool, comparing favourably to most hotels. As in the arboretum, the ceiling is meant to let in sunlight; it is made of the same materials as the windows there. A rarely used feature is that the roof here can be opened; as on the hangar deck a force field keeps the atmosphere in. The high ceiling allows for a fairly high diving board on the deep end.
b. Men's Lockers
c. Women's Lockers
d. Sauna and Deck: Besides the sauna on the inside of the box like room, the structure is reinforced, and is low enough that the roof of the sauna can be used for resting or laying out. Half a dozen chaise loungers are kept there.
The Gate can open into any of the five identical units on Champions Island, in Champions Cavern, the Aerie, the Radio Ranch main house or the International Hero Hall of Fame and Museum Carriage House. There are also teleporter stations located at these locations, as well as in the Legion of Champions Museum, the Crusaders Memorial Museum, the Pitcher's Mound and a few homes of various Champions.

14. Observation Booth

a. The Kitchen: A clean ultra-modern kitchen with plenty of counter room, an eight-burner stove/two oven unit, four microwaves, and three refrigerators.
b. The Main Eating Area: Several tables in a variety of shapes and sizes, allowing for both congregating or sitting by oneself.
a. guest quarters
b. guest quarters
c. Backlash's quarters
d. Dragon's quarters
e. la Puma's quarters
f. Prophecy's quarters
g. Z'Orinus' quarters
a. Women's Showers
b. Men's Showers
c. Private bath
6. Interior Quarters: These quarters are spacious 13'x20' rooms like the port side rooms.
a. guest quarters
b. guest quarters
c. guest quarters
a. Turbo's quarters
b. Shockwave's quarters
c. Meteorite's quarters
d. Music Man's quarters
e. Keymaster II's quarters
f. Charcoal's quarters
g. Ampere's quarters
a. The Jones' (Spectrum's family's) quarters
b. Morning Star's quarters
c. Megaman's quarters
d. guest quarters
9. The Bridge: The control hub of Liberty Station, the control's here can be controlled by a single person via the voice activated computer controls.
a. Office: Two desks/workstations for the on-call staff to use.
b. Infirmary and Examination Room: There are a half dozen comfortable beds designed to monitor health functions here. There is a supply closet aft.
c. The Surgery
d. Intensive Care Unit: There are three more bioscan beds here. This room is reserved for the most dire cases. There is a supply closet on the port side.
a. Whirlwind's quarters
b. Banshee's quarters
c. Electra's quarters
d. Osprey's quarters
e. Longbow's quarters
f. Harrier's quarters
g. Dr. Carmen de la Vega's quarters5. The Sam Jademan Memorial Library: One of the four well-stocked libraries that are maintained by Kim Wayne (Fury's wife). Due to space limitations, there is little duplication between this and the three Earth based libraries. There is a variety of both table and chairs and comfortable couches and easy chairs for quiet working or reading.
a. Women's Showers
b. Men's Showers
c. Private bath
7. The Super Bowl: A two lane bowling alley, for recreational purposes. The port side lane is specially designed for use by superhumanly strong bolwers.
a. Powerball's quarters
b. Riptide's quarters
c. guest quarters: formerly Colonel Victory's quarters
d. Stuntman's quarters
e. guest quarters
f. Eidolon's quarters
g. Fury's quarters
a. Ms. Scarlet and Fireforce's quarters
b. guest quarters
c. guest quarters
d. Doctor and Lady Technon's quarters
10. Central Quarters: This block contains more family and regular quarters.
a. Sean Remington and Nova's quarters
b. Count Zero's quarters: complete with access hatch to and from bridge
c. guest quarters
d. Zeropoint's quarters
e. guest quarters


GM Notes: Remember, the Gate system is faster for transport between CoJ bases. The Teleport system is conciously, comparatively, slow. It exists as a narrative tool to allow getting the Champions from point A to point B quickly. It has been limited specifically to avoid it being used as a deus ex machina. The guideline for using the teleporter for special tricks are that if it's clever and it actually moves the story forward the limitations can be bypassed. If it's players being lazy or it would be detrimental to the story, the limitations will prevent the teleport from "solving" the problem.
|
 |
|
|
| |
| ||
|
 |
|
|
| |
| ||
|

| |
|
| |
| ||
© Copyright 1994, 2024 - Kenneth G. Hallaron, Douglas S. Zeitlin, James E. Caswell
Back to the Champions of Justice page
Go To The Other Champions of Justice Bases
Last updated on 4 July 2023